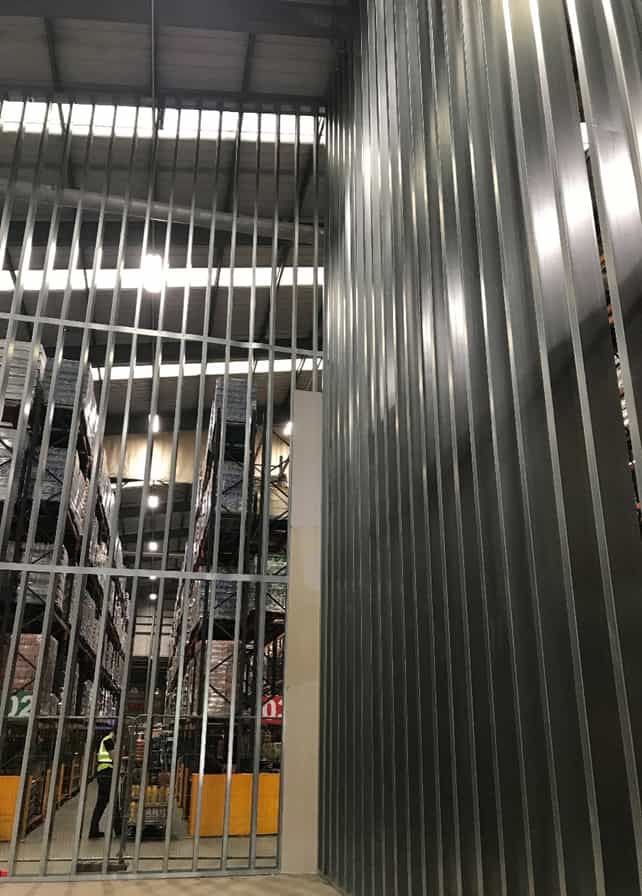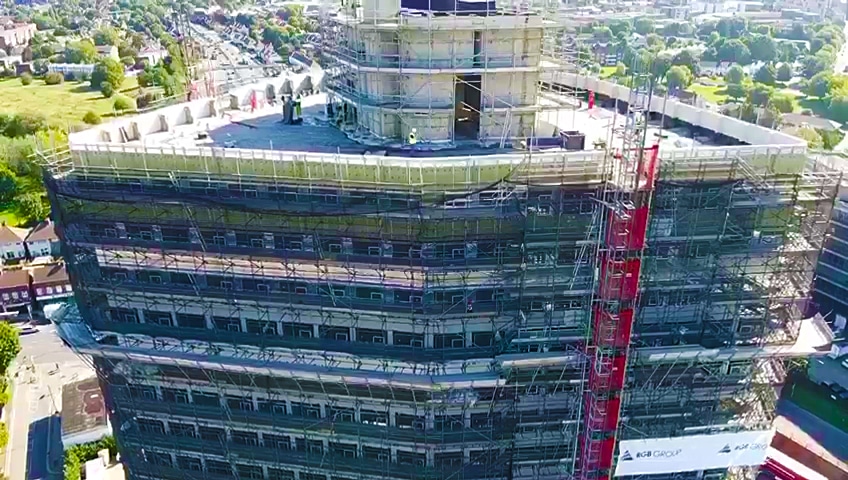CANTERBURY ROAD
Residential Accommodation
Frameclad manufactured all of the internal/external frames for these two interlinked block five-storey residential developments. The floors were constructed from lattice joists and also balcony cassettes were supplied to sit inside a hot rolled frame. Access was limited and due to the busy site location deliveries had to be carefully coordinated and time slots adhered to.
PRODUCT: Assembled Frame SFS - walls and Lattice joist floors and roof
SITE: Canterbury Road, Croydon
CLIENT & MAIN CONTRACTOR: Specialist Developer
MATERIALS: 75mm and 100mm, lattice joists
AREA: 6500m2
FLOORS: 4 Floors
STATUS: Complete



Case Studies
Iceland
Frameclad’s manufacturing capabilities came into there own when they were asked to produce a separating wall in a distribution warehouse. SFS studs were required to reach a height of 13.8m which proved a challenge but were produced and delivered successfully to a very satisfied client.
Wembley Point
Wembley Point WEMBLEY POINT Residential This prestigious project involved a full refurbishment of a reinforced concrete structure. Frameclad provided innovative light steel framing solutions to overcome…

