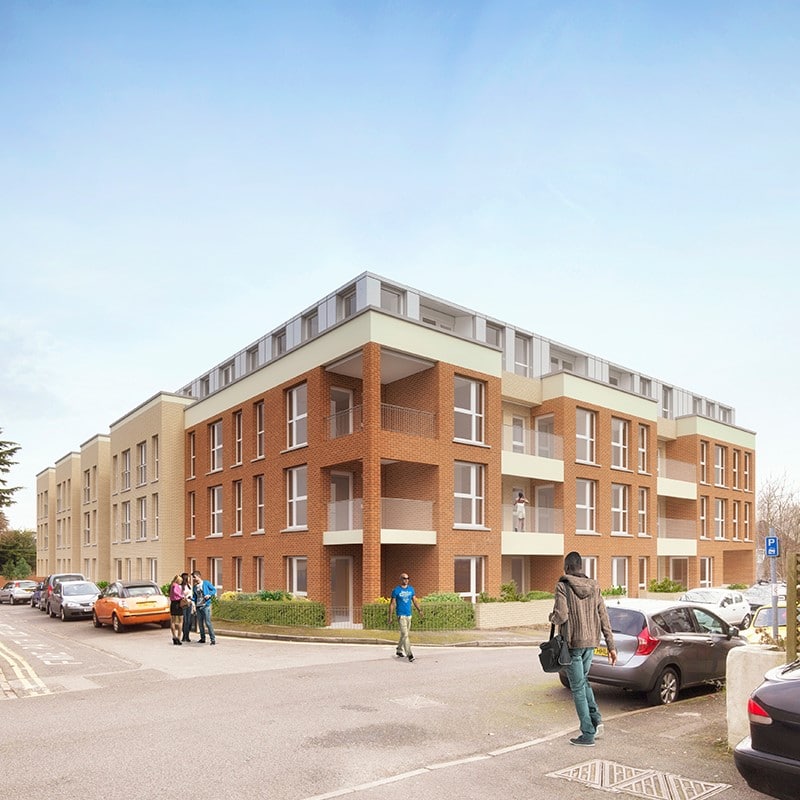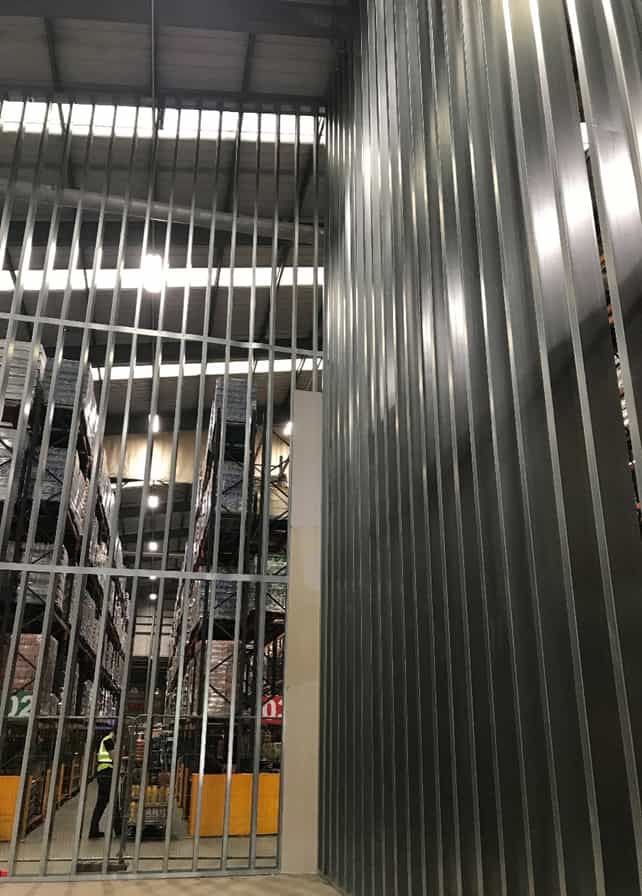OVERSLADE HOUSE
Social Housing Accommodation
A challenging refurbishment in Northampton required the Frameclad team’s expertise, resilience and adaptability to deliver on 40 new family apartments. Deploying their technical know-how, Frameclad designed, engineered, manufactured and supplied the light steel framing solutions, ensuring the project was completed to a high standard, on time and aligned to the client vision.
To combat the shortage of family housing in the well-connected Northampton area, former single persons’ accommodation block was chosen for regeneration and redevelopment by Northampton Homes. In need of an extensive transformation, the project demanded technical know-how and expertise to navigate challenges and deliver on the requirements of this development.
SITE: Overslade House, Northampton
PRODUCTS: Loadbearing – rooftop extension – hot rolled grillage and fully assembled SFS walls and roof
MAIN CONTRACTOR: Engie
CLIENT: Northampton Homes
AREA: 3000m²
FLOORS: One storey plus hot rolled grillage
and roof
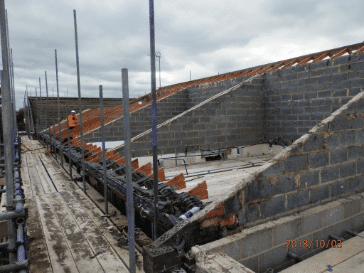
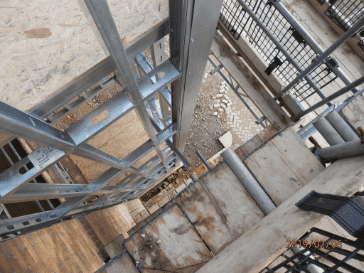
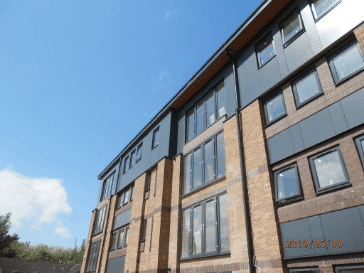
Case Studies
South Place
South Place South Place Accommodation Go-ahead for the new four-storey development In South Place, Surbiton will create 49 one-, two- and three-bedroom homes. Set into the…
Iceland
Frameclad’s manufacturing capabilities came into there own when they were asked to produce a separating wall in a distribution warehouse. SFS studs were required to reach a height of 13.8m which proved a challenge but were produced and delivered successfully to a very satisfied client.
