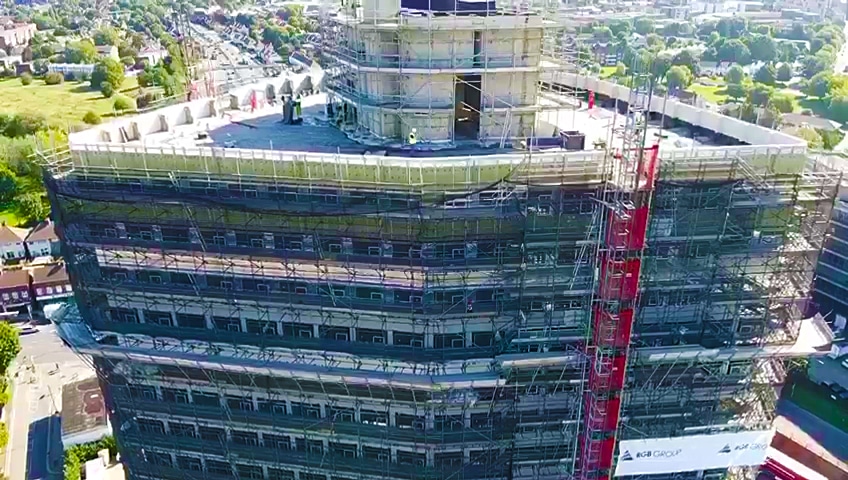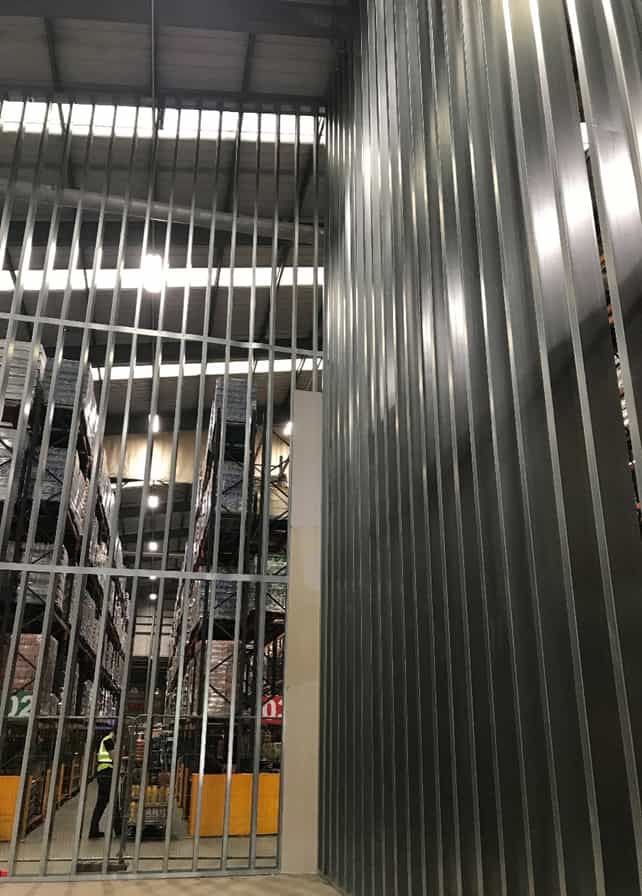WEMBLEY POINT
Residential
This prestigious project involved a full refurbishment of a reinforced concrete structure. Frameclad provided innovative light steel framing solutions to overcome the challenges of this development and deliver high quality results. The towering structure was transformed from commercial block to 439 residential units with 46 car parking spaces.
Towering over the North Circular, the Wembley Point building is an imposing sight on the skyline. Once an ageing, concrete frame office block from the 1960s, now an impressive, modern apartment complex with a striking cladding design.
PRODUCT: Stud and Track and floor infil section
MAIN CONTRACTOR: Buildtherm
MATERIALS: 75mm,100mm and 150mm
AREA: 8000m²
FLOORS: 20 floors
STATUS: On site

Case Studies
Iceland
Frameclad’s manufacturing capabilities came into there own when they were asked to produce a separating wall in a distribution warehouse. SFS studs were required to reach a height of 13.8m which proved a challenge but were produced and delivered successfully to a very satisfied client.
Think On Top Of The Box
Located in a coastal location, this was a conversion of an existing 3 storey concrete frame building into 9 townhouses. Frameclad provided the SFS infill to form new external walls to the existing levels then added a self-supporting top floor with SFS to give additional floor space to the scheme. Due to the restrictive nature of the site and the need to keep the new loadings of the upper floor to a minimum, SFS was the ideal solution for the developer.

