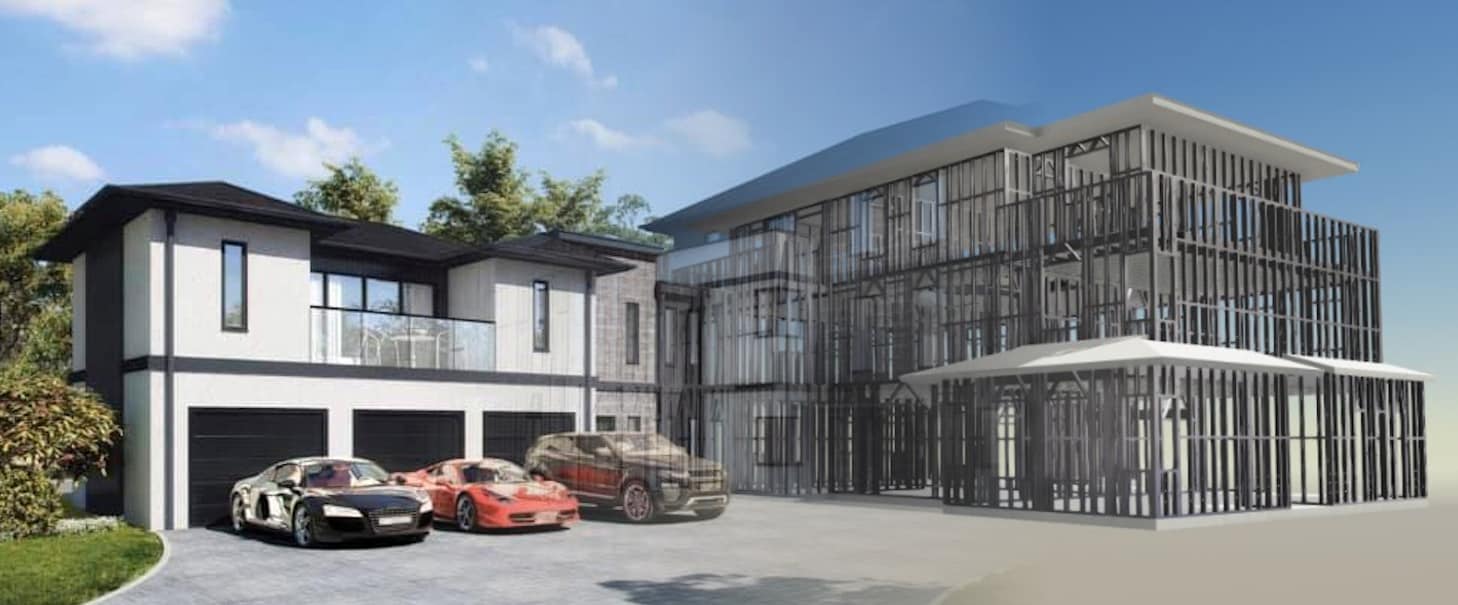Fully designed and engineered solutions using Light gauge steel frame for the construction industry
Frameclad utilise cutting edge technology and manufacturing equipment to deliver factory quality, precision made materials direct to site. This takes many forms:
Stud & Track – bespoke manufactured stud and track sections to create infill walling systems – generally used into pre-formed framework openings within reinforced concrete and hot rolled steel construction platforms.
Load Bearing Solutions – self-supporting structural light gauge steel frame buildings using Modern Methods of Construction and Offsite manufacture techniques Frameclad design, engineer and manufacture walls, floors and roof elements to provide lightweight, fast solutions to help your project become a reality.
High Bay walling – certain projects require full height separating wall solutions – Frameclad’s high tech Light gauge Steel Framing facilities can create almost any separating feature in a continuous form.
Continuous Walling - Sometimes known as oversail system – this method of light gauge steel frame usage enables the SFS external skeleton to oversail the edges of the main frame structure (whether steel, CLT or reinforced concrete). Typically fixed back to the main frame by using overhanging brackets or cleats. The main advantages of this type of system are to maximise internal floor area and to take out many lateral inconsistencies in slab or frame edge.
Solutions
Have A Question? Get in Touch

LIGHT STEEL FRAME
Credentials
Versatile, robust and tremendously strong, our steel framing systems can be used across all construction sectors and as a non-combustible solution, can be specified above 18 metres. Now the Buildings Safety Act is in force, more developers are turning to our light steel framing systems as a safe, easy to use solution that delivers high-quality projects on rapid and reliable building programmes.
The UK leads the world in steel construction commercially, technically and in terms of quality. Light steel frames are created through a process known as cold forming. This involves passing thin sheets of steel through rollers and presses while at room temperature, to create various shapes such as U, C, Z, or S-sections. We produce one of the largest ranges of steel sections available in the UK today from a single manufacturer.
Light steel framing contains a minimum of 25% recycled steel, making it a more environmentally friendly option than traditional methods of construction. Frameclad’s light steel solutions also have excellent circular construction credentials both as a material which is strong and durable and as a structural framing system which is lightweight, adaptable, recyclable and reusable. The qualities of strength, longevity, recyclability and affordability make our light steel systems a trusted and valued construction solution.
Offering the best strength to weight ratio of all construction materials, our light steel frame systems are often used for buildings where additional structural strength is essential, but a lightweight solution is required. Lighter structures not only reduce material consumption but also concrete in the ground with foundation loads and sizes reduced by over 70% relative to blockwork construction.
Trusted and specified by the UK construction industry – light steel frame is the most technically advanced material in the offsite technology portfolio. As members of the Light Steel Frame Association (LSFA), we are keen to spread the word about the cost, safety productivity, performance and sustainability benefits of contemporary light steel systems.
Interested
Want to Find Out More?
Call a member of the Frameclad team today on
01384 401 114 or email us at enquiries@frameclad.com.
Have A Question? Get in Touch
Case Studies
Think On Top Of The Box
Located in a coastal location, this was a conversion of an existing 3 storey concrete frame building into 9 townhouses. Frameclad provided the SFS infill to form new external walls to the existing levels then added a self-supporting top floor with SFS to give additional floor space to the scheme. Due to the restrictive nature of the site and the need to keep the new loadings of the upper floor to a minimum, SFS was the ideal solution for the developer.
Waitrose
This uniquely shaped building designed by B&R Architects is on the site of the former Bellerby Theatre in Guildford. Main Contractor Bowmer & Kirkland were tasked with building a new Waitrose food store on the ground floor with 30 apartments and 18 affordable homes on the tapering floors above. Several of these enjoyed roof gardens which are sheltered by high parapet walls constructed from Frameclad SFS.

