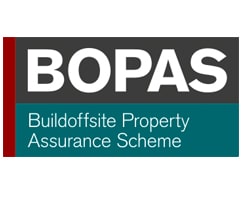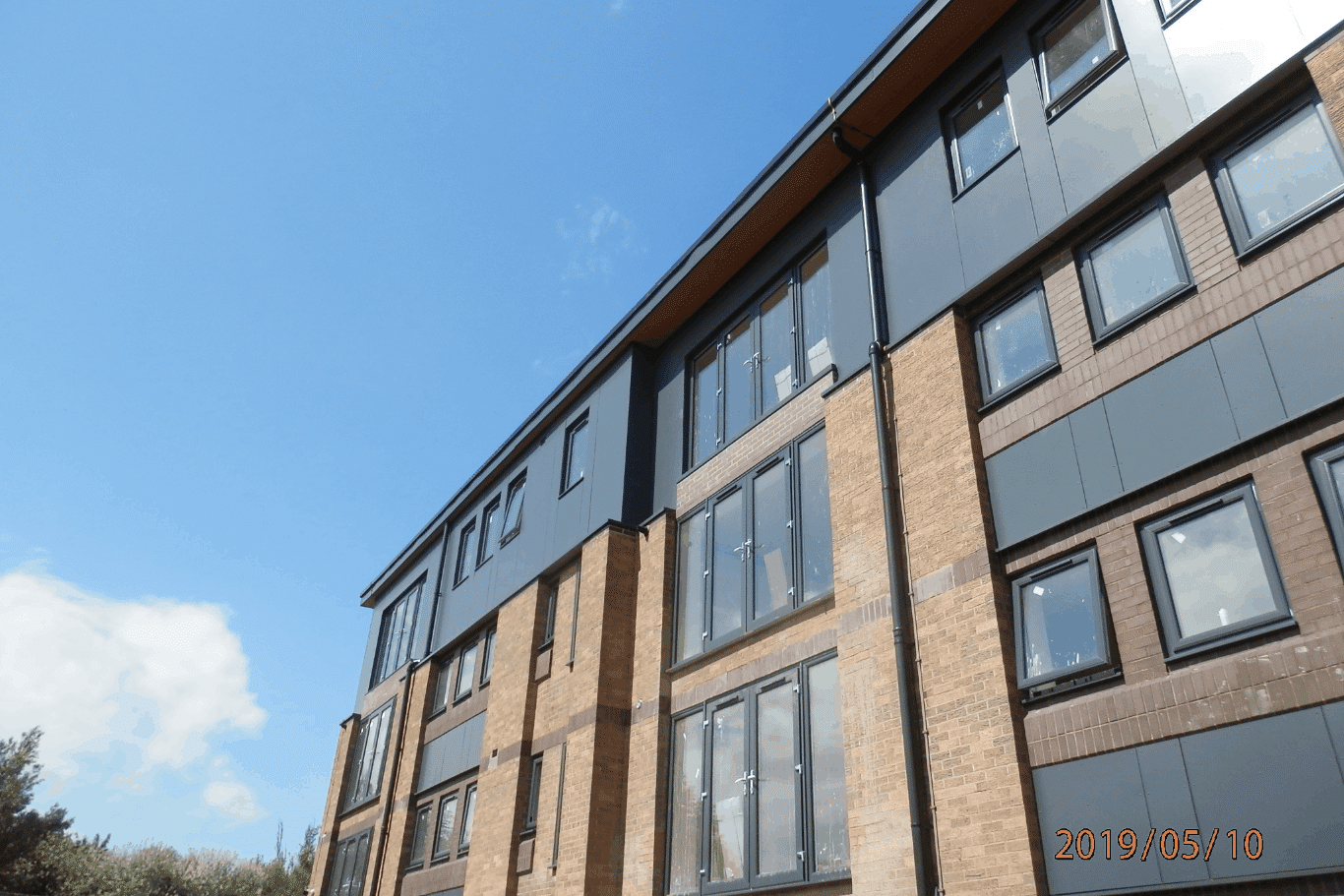The team at Frameclad are agile, fiercely competitive and considered trailblazers within the light steel sector. From standard infill systems to vast light steel framed developments – every project gets the same exceptional quality as standard and unrivalled customer service.
Operating from two adjacent high-tech manufacturing facilities in Kingswinford with a combined area of 50,000 sqft, substantial investment in six cold roll-forming machines, supported by customised Tekla software, produces one of the largest ranges of steel sections available in the UK today from a single manufacturer.
But it is our investment in in-house expertise that drives our business forward and keeps us ahead of the curve. In spring 2022 Frameclad acquired Design and Consultancy Solutions (DACS) and now has a 12-strong team of designers and engineers based in our office in Teesside.
Backed by ISO and BOPAS Accreditation to design at full scope, NHBC SCI, Infill and CE Certification, we have also invested in a growing suite of fire test and performance data to offer assurances to main contractors, developers, architects, engineers and public sector clients.
Frameclad work with construction companies all over the UK.
"Frameclad are a valued partner, supplying Caledonian with products and services that seamlessly dovetail with our own systems and procedures. Frameclad have delivered consistently on time, quality and cost."
Caledonian
"From conception to delivery Frameclad provide a friendly, cost effective & professional service; in our opinion, showing the bigger names in the market the way it should be done. We’ve worked closely with Frameclad for over 10 years and look forward to many more."
BM Hepburn
"Having worked with Frameclad on several successful projects, they have cemented themselves as our go-to supply chain partner for Light Steel Framing solutions. Their flexibility and commitment to delivering on time and to budget makes them an important part of our supply chain."
Alliance Facades
"Working together for many years, Frameclad are key assets to Elfield’s supply chain. Their effort to ensure we can deliver to our clients on cost, time and quality has been paramount to our success and growth. The whole Frameclad team, from design to delivery, is one we can count on. "
Elfield Drylining
"Having worked on many schemes together, including SFS infill schemes & full load bearing systems, Frameclad’s professionalism and service level is first class – consistently. They fully understand our needs & requirements as an installer."
Datum Group
Case Study: Overslade House
Northampton This technically challenging project involved the initial removal of a traditional pitched roof from a four story 1980’s Social Housing Accommodation Block and the subsequent installation of two new load-bearing stories plus the associated supporting Hot Rolled Steel grillage, new external lift shaft and associated landing areas.





