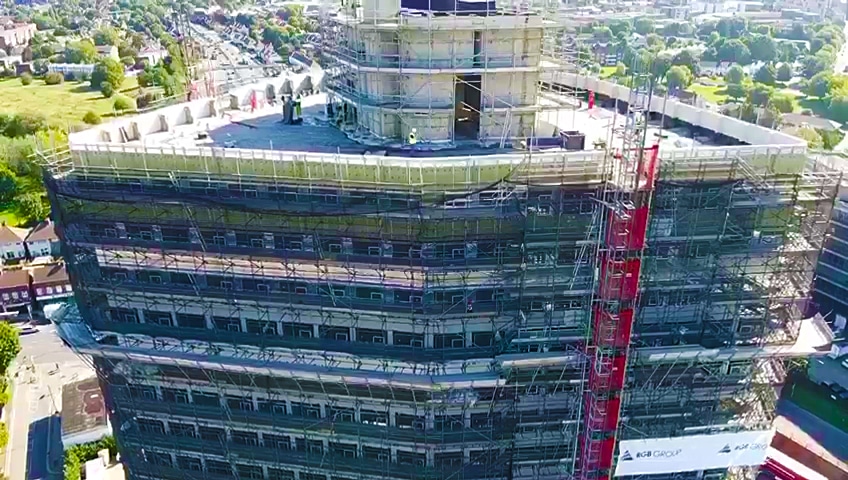ICELAND
Distribution Warehouse
Frameclad’s manufacturing capabilities came into their own when asked to produce
a separating wall in a distribution warehouse for frozen goods retailer Iceland, at its Deeside
headquarters. The SFS studs were required to reach a height of 13.8 metres which proved a
challenge but were produced and delivered successfully, exceeding the client’s expectations.
Frameclad’s advanced manufacturing facilities can create almost any high bay separating feature in a continuous form. With the capability to manufacture sections up to and over 20 metres long, in single stud applications in most cases, which was required in this instance, with the Iceland warehouse being almost 14 metres tall.


Case Studies
Wembley Point
Wembley Point WEMBLEY POINT Residential This prestigious project involved a full refurbishment of a reinforced concrete structure. Frameclad provided innovative light steel framing solutions to overcome…
Steel Over Timber
A superior alternative to a timber frame. The developer needed an alternative to timber frame to prevent costly delays and increased on-site costs, light steel framing was the solution.
Lighter, quicker and more stable LSF delivered these apartments on time and to budget whilst exceeding the client’s requirements

