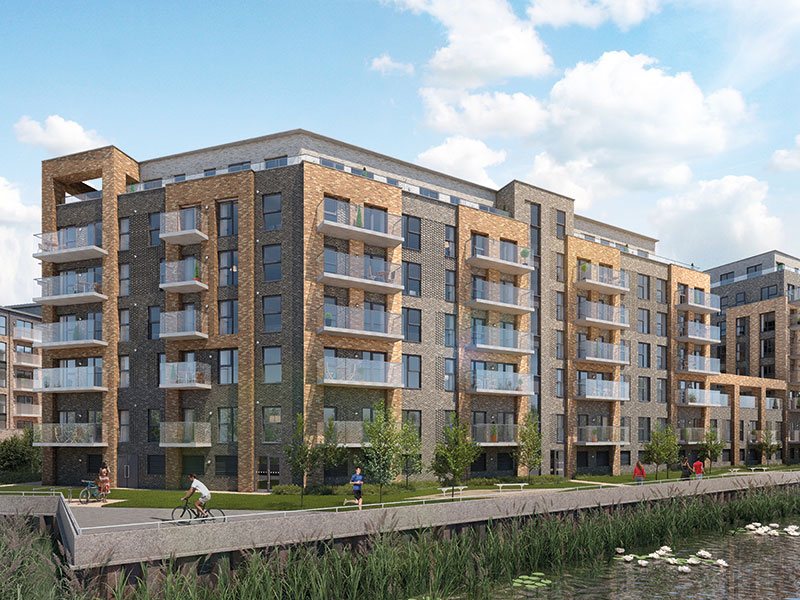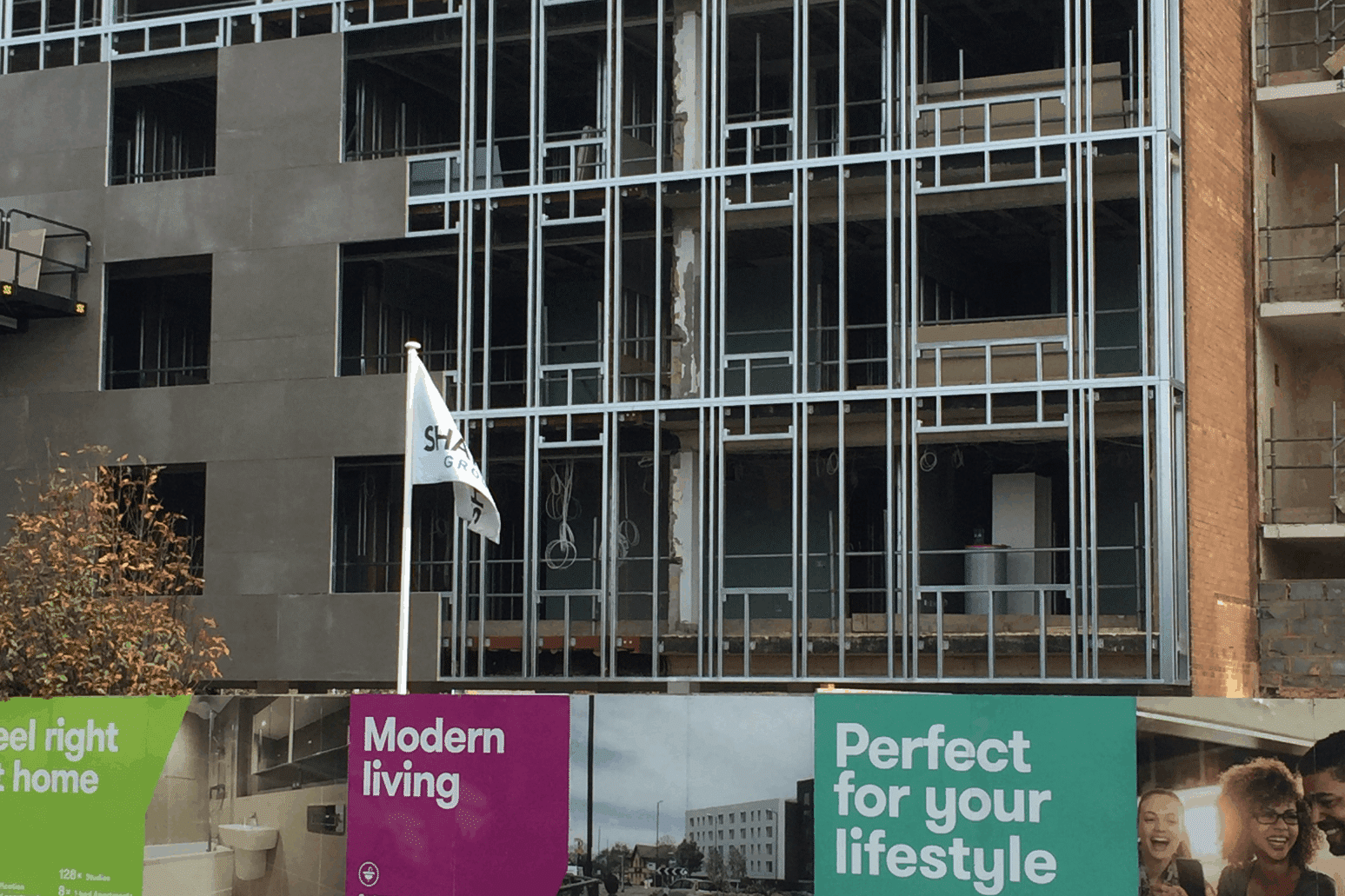WAITROSE
Store and Accommodation
In a build of key significance to supermarket giant Waitrose, Frameclad were chosen to supply their bespoke, precision engineered light steel framing solutions. The project resulted in a development of 48 stylish residential apartments above a 36,000 ft2 retail unit, expertly crafted in accordance with delivery requirements, building restrictions and the client vision.
Situated on the site of the former Bellerby Theatre in Guildford, Surrey, this development brought high-end supermarket Waitrose back to the town after a 40 year absence. With the large retail unit on the ground floor, this project has a combination of 30 apartments and 18 affordable homes on five tapering storeys above.
PRODUCT: SFS infill
SITE: Waitrose, Guildford
MAIN CONTRACTOR: Bowmer & Kirkland
CLIENT: Waitrose
MATERIALS: 150mm Infill SFS
AREA: 5000m²
FLOORS: 5 Floors
STATUS: Complete



Case Studies
Langley Square, Mill Pond, Dartford
Langley Square, Mill Pond, Dartford Langley Square, Mill Pond, Dartford Residential Development Part of Dartford’s industrial heritage, Langley Square is a mixed-use residential developmentin the highly…
Avion Court
Avion Court Avion Court is a brand new development made up of 137 contemporary residential units and located in Crawley with close proximity to Gatwick Airport.
This former 1970s office tower has undergone an extensive transformation and benefits from secured on-site parking, concierge service, bike storage and improved landscaping.

