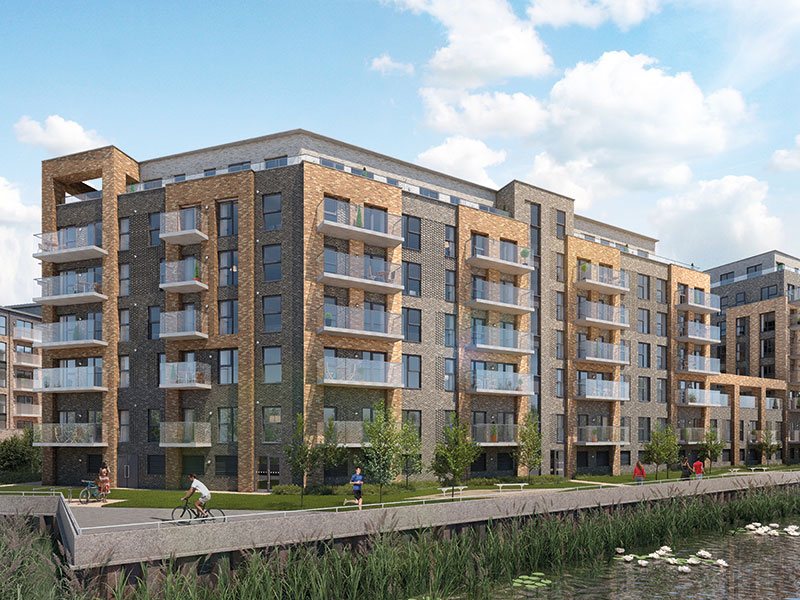THINK ON TOP OF THE BOX
Accommodation
The Think on Top of the Box project saw the conversion of an existing three storey concrete frame building into nine high-quality, modern townhouses. Frameclad were appointed to supply the SFS infill to form new external walls to the existing levels. The project also required the installation of a brand new self-supporting top storey using a steel frame system to increase the total floor space.
Located in a coastal area, this conversion from concrete frame building into exquisite riverside townhouses outlined strict specifications that required precision and expert delivery. A Frameclad steel frame system (SFS) was the ideal choice for the development.
PRODUCT: Load bearing frames & SFS infil
SITE: Coastal Location
MATERIALS 70mm, 150mm and 200mm sections
AREA: 2000m²
FLOORS: 3
STATUS: Complete



Case Studies
Langley Square, Mill Pond, Dartford
Langley Square, Mill Pond, Dartford Langley Square, Mill Pond, Dartford Residential Development Part of Dartford’s industrial heritage, Langley Square is a mixed-use residential developmentin the highly…
Waitrose
This uniquely shaped building designed by B&R Architects is on the site of the former Bellerby Theatre in Guildford. Main Contractor Bowmer & Kirkland were tasked with building a new Waitrose food store on the ground floor with 30 apartments and 18 affordable homes on the tapering floors above. Several of these enjoyed roof gardens which are sheltered by high parapet walls constructed from Frameclad SFS.

