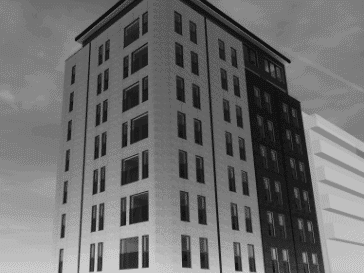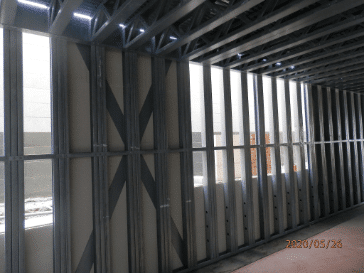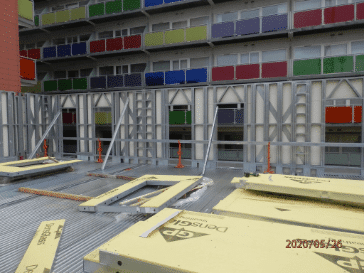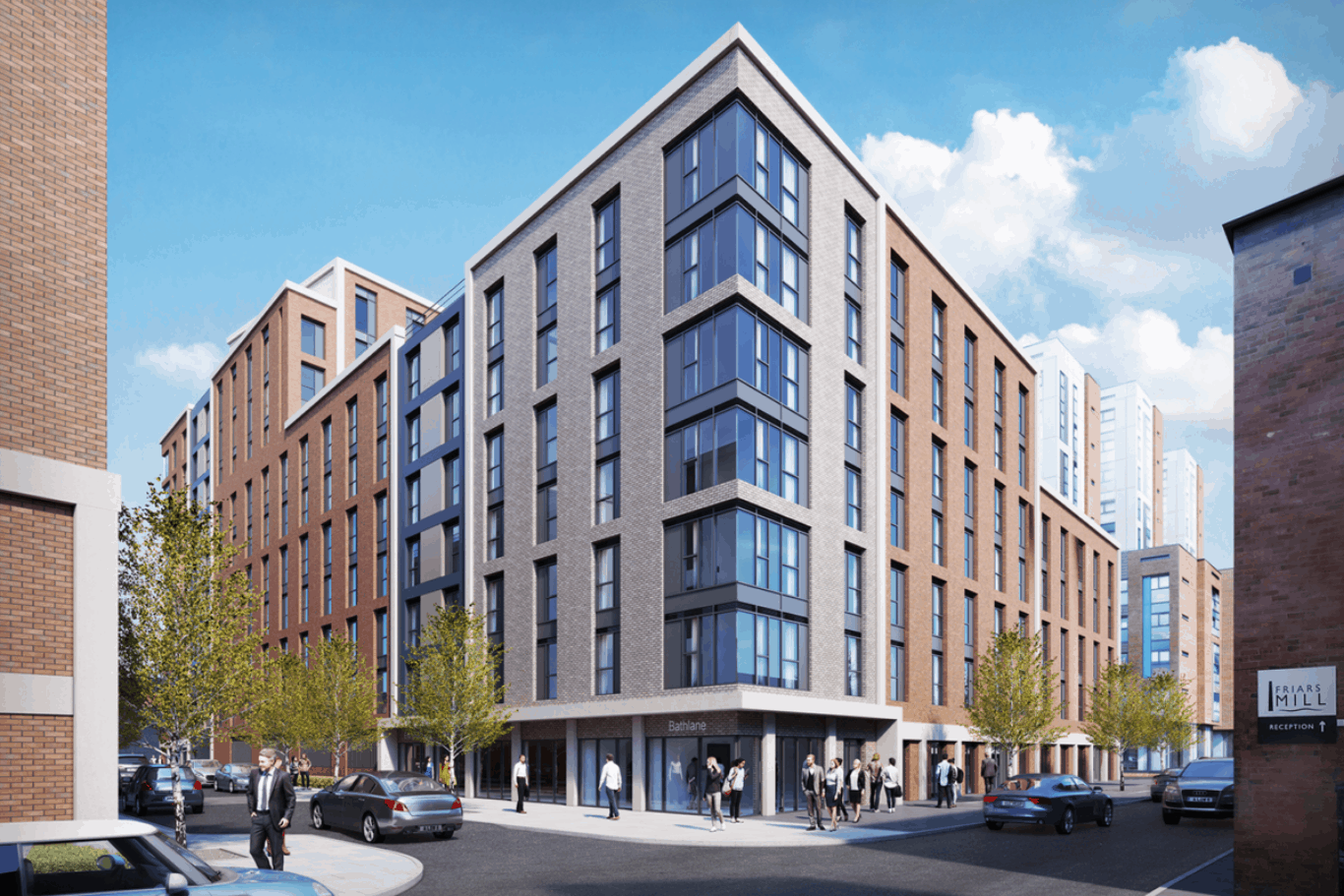CONCORD STREET
Apartment Block
Frameclad were appointed by the main contractor to provide innovative light steel framing solutions for a challenging development in Concord Street, Leeds. The contemporary new build scheme located in the city centre, comprises 35 studio, one and two-bedroom residential apartments. Utilising innovative techniques, Frameclad navigated the complex site and met all project requirements.
Situated in a well-connected central location, the site provided significant challenges, not least due to narrow off-street access, meaning that on site construction works had to be minimised. As industry trailblazers, the Frameclad team with their ‘can do’ attitude and great technical know-how, collaborated with the contractor and architect to overcome these issues and meet the specific needs of the project.
SITE: Concord Street, Leeds
PRODUCTS: Load Bearing SFS - assembled and boarded walls / lattice joist floors with metal decking / roof
MAIN CONTRACTOR: SJM
AREA: 3000m²
FLOORS: Nine storeys



Case Studies
Canterbury Road
Frameclad manufactured all of the internal/external frames for these two interlinked block five-storey residential development. Floors were constructed from lattice joists and also balcony cassettes were supplied to sit inside a hot rolled frame. Access was limited and due to the busy site location deliveries had to be carefully coordinated and time slots hit.
Bath Lane
Bath Lane The project includes the construction of a 601 bedroom student accommodation development, including ancillary management and communal facilities and ground floor commercial units. The project includes the provision of associated parking, highway improvement work, amenity space and landscaping.

