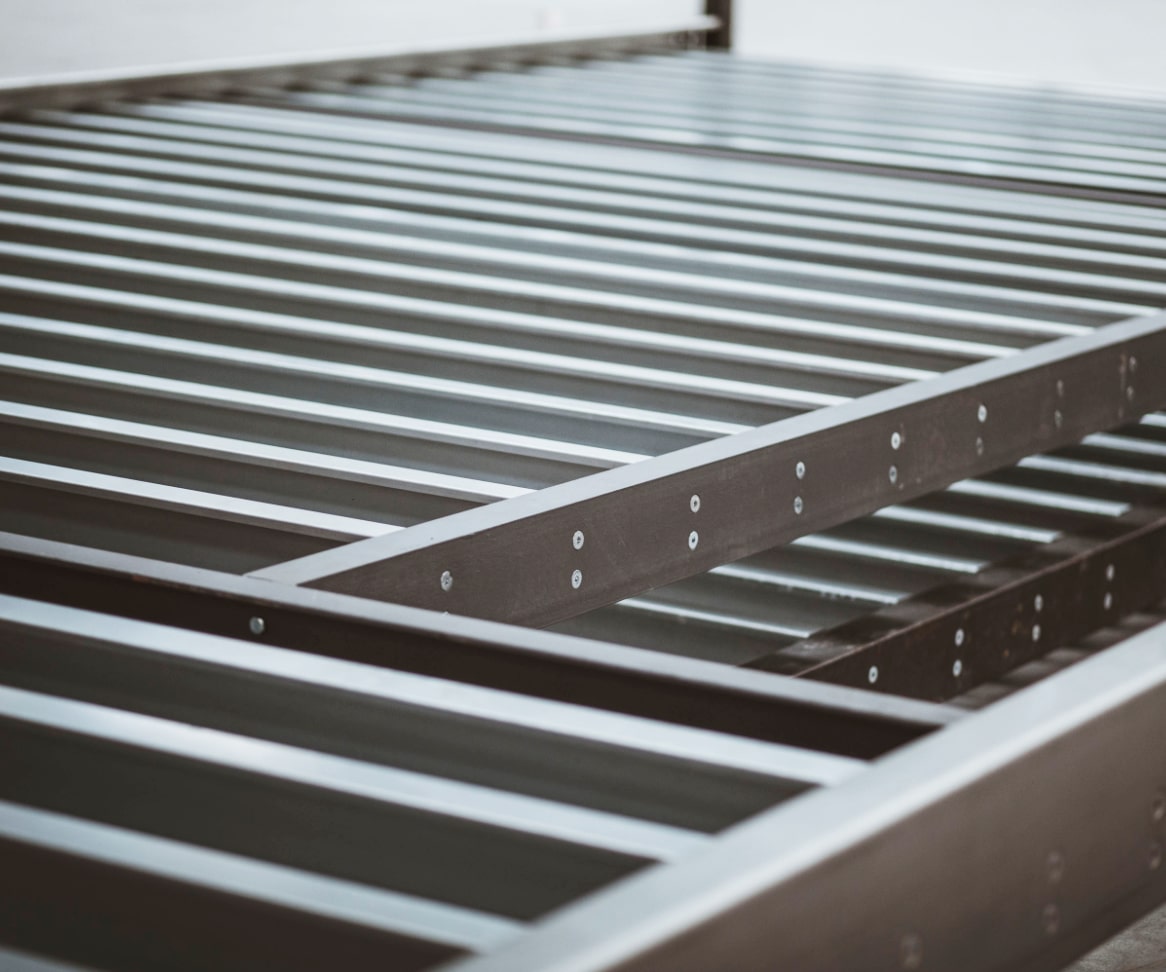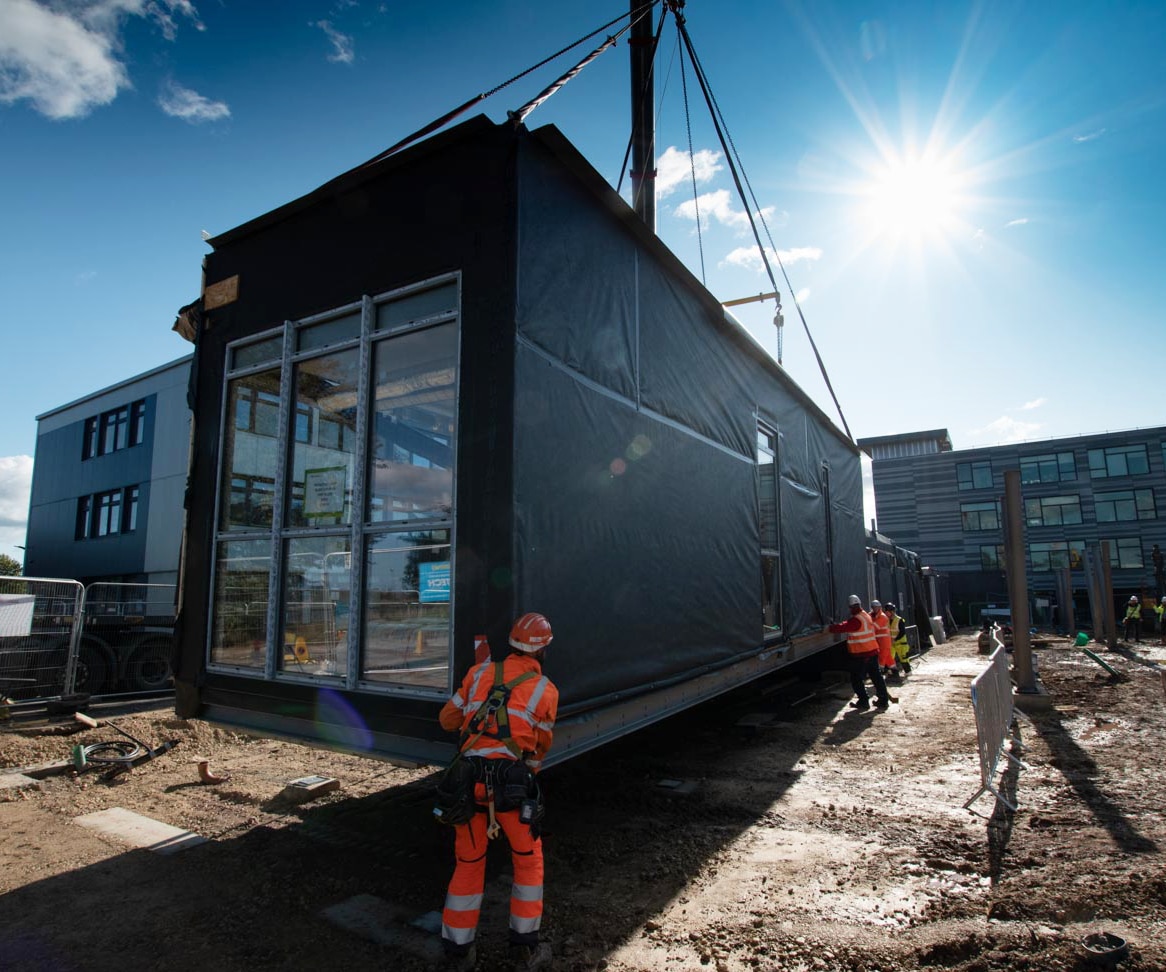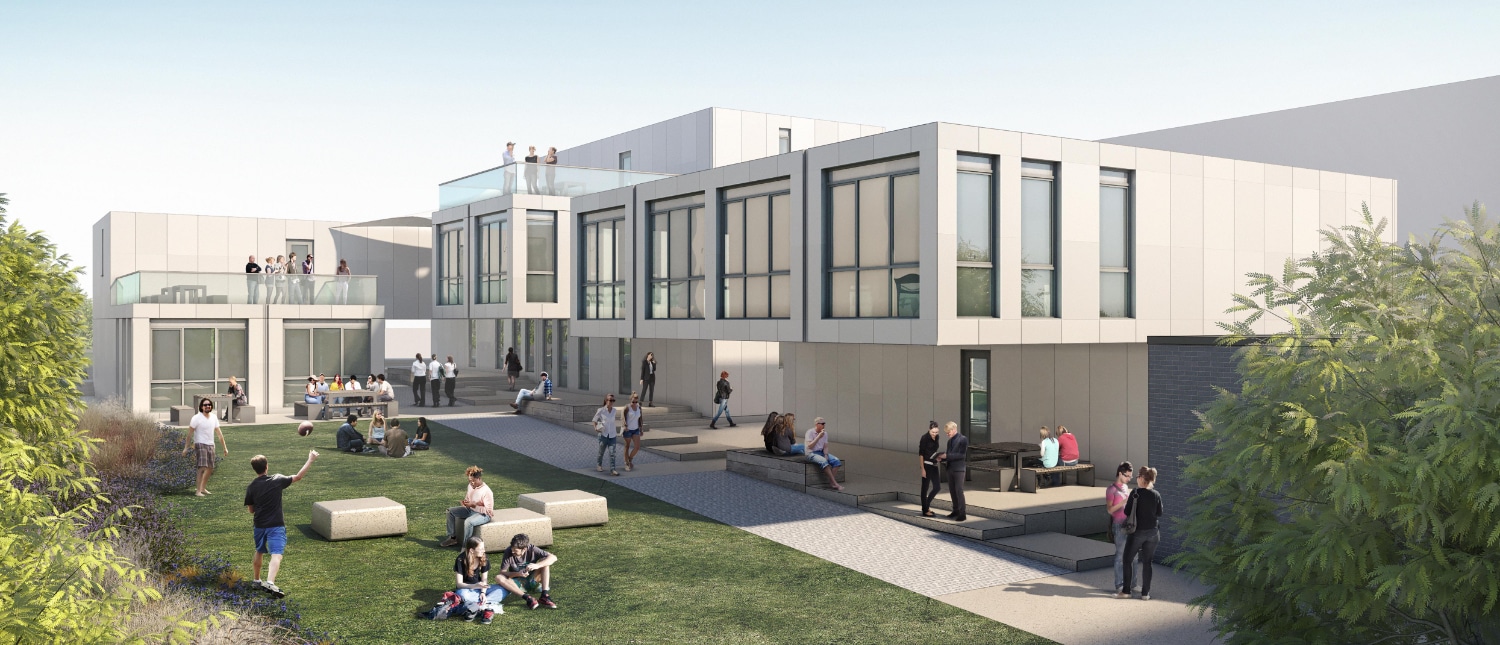Supporting the Modular Construction Sector
Frameclad has been providing light steel framing products to the modular construction sector since 2013. Our vast experience delivers cost-effective value engineered solutions for each and every client. Manufactured to the highest standards of strength and durability, meeting the strictest tolerances, our light steel frame modular solutions are developed by our 12-strong team of designers and engineers and rolled using state of the art equipment. The experience of our design and estimating team results in cost savings without compromising on quality.
Frameclad work as an intrinsic part of our client’s team – a seamless production partner, providing support from initial enquiry through to final delivery. We expertly convert plans into bespoke steel framing modular systems and can work from the earliest concept stages, turning architectural ideas and ambitions into a structural reality, using customised Tekla software which is fully compliant with Building Information Modelling (BIM). Meeting our clients exacting requirements, we can make it happen and save money in the process.
Solutions
Have A Question? Get in Touch


Our experience in design and estimation enables us to spot savings that others might miss and pass those savings on to our valued clients. The level of support we offer can be tailored to meet the individual needs. In all cases we provide end-solutions which are custom-manufactured, CE marked and can be finished in line with our client’s branding.
If you operate within the modular construction sector and would like to work with a supplier who can deliver engineered solutions which combine quality with value, then get in touch with us today on 01384 401 114 or email us at enquiries@frameclad.com

Modular Construction Framing FAQ
Modular buildings are those which are made up of constructed from pre-formed sections (modules)