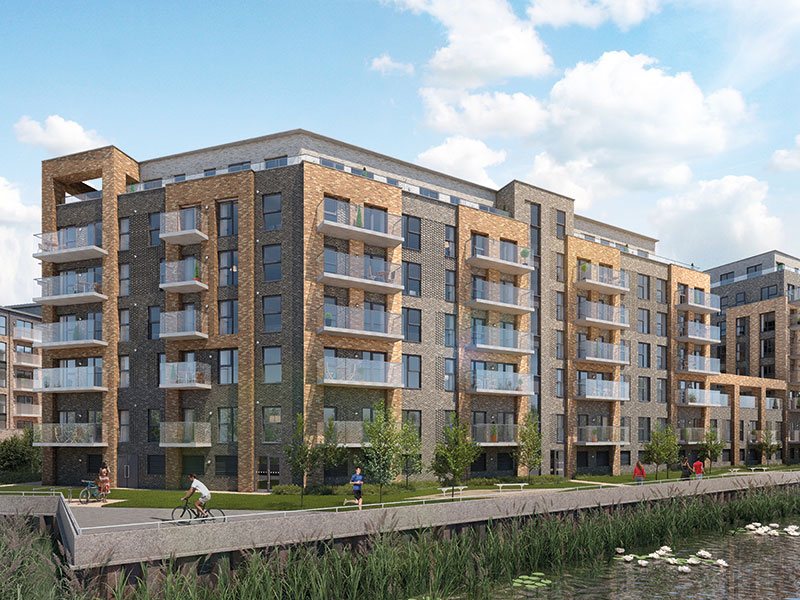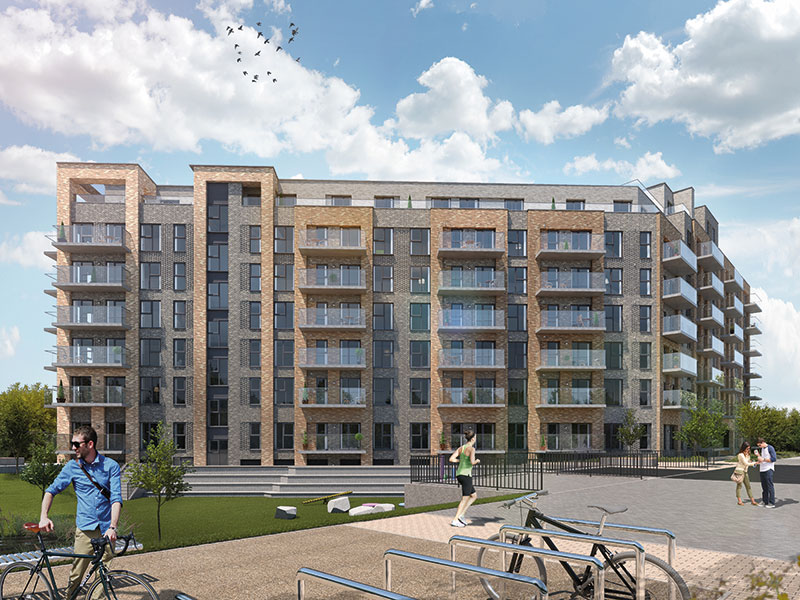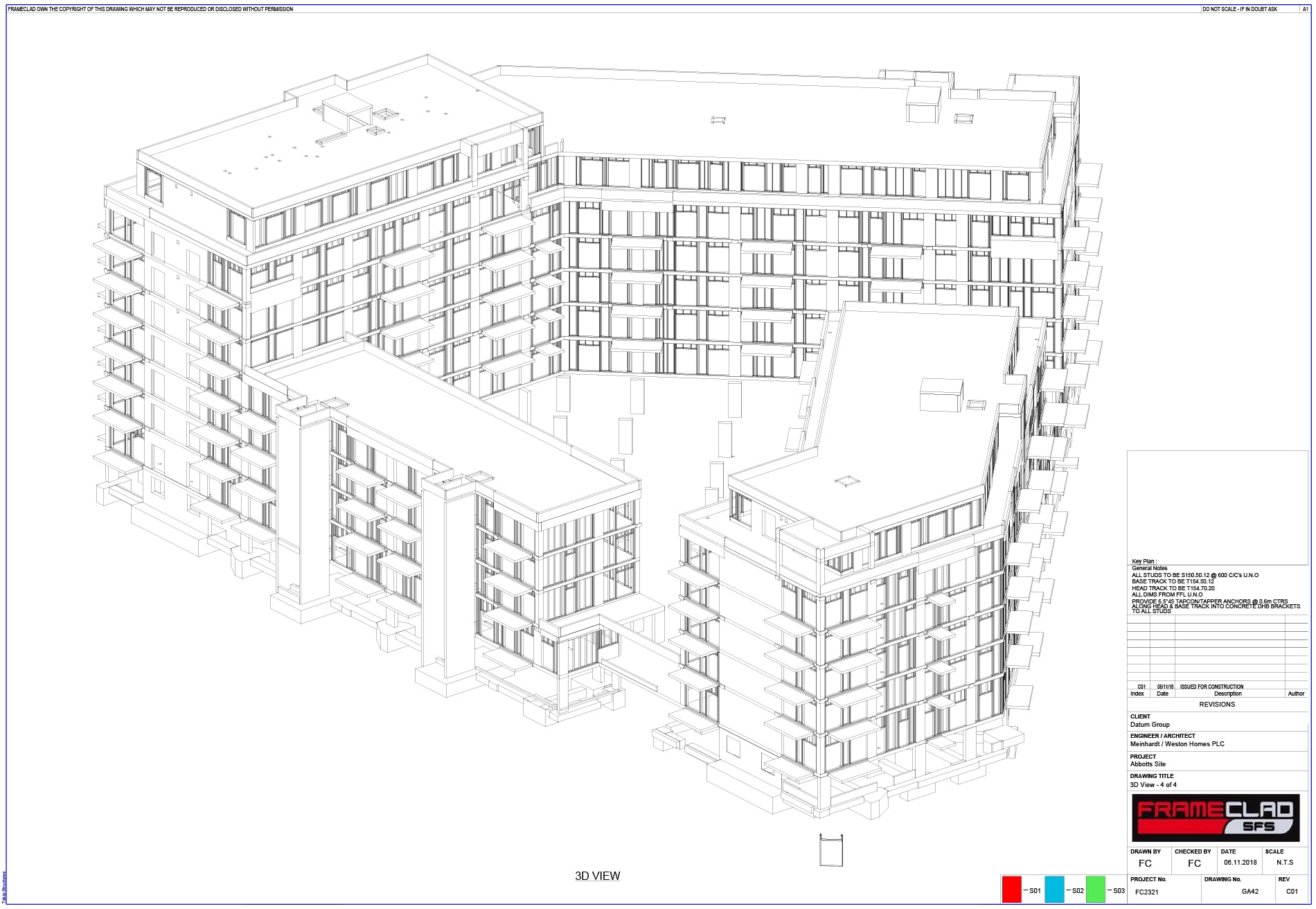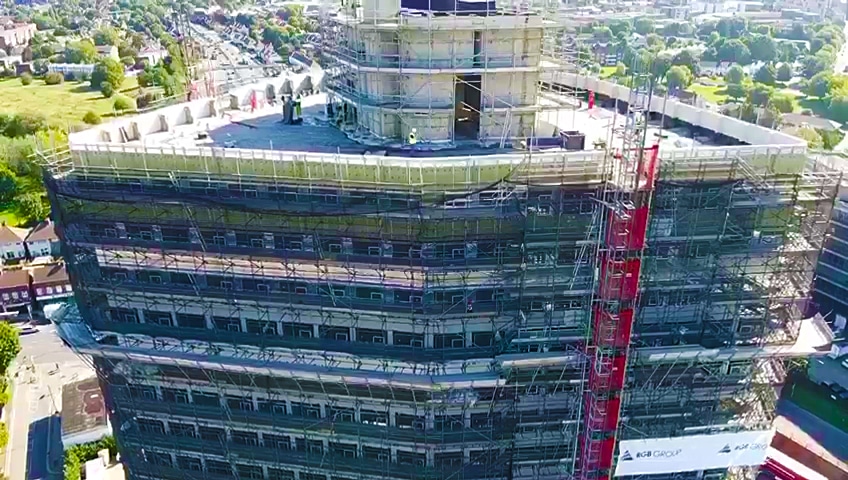Langley Square, Mill Pond, Dartford
Residential Development
Part of Dartford’s industrial heritage, Langley Square is a mixed-use residential development
in the highly desirable commuter town of Dartford, Kent. Occupying the Mill Pond site, the
land has seen a variety of uses over the years. The historic location has been transformed
into a high specification one, two and three-bedroom apartment development with a choice
of designer finishes and outside space.
SITE: Mill Pond, Dartford, Kent
PRODUCTS: Infill Walling - SFS Stud & Track
MAIN CONTRACTOR: Datum Group
ARCHITECT: Russ Drage Architects
CLIENT: Weston Homes
FLOORS: Block Three: Five Storeys, Block Four: Seven Storeys
STATUS: Complete



Case Studies
Steel Over Timber
A superior alternative to a timber frame. The developer needed an alternative to timber frame to prevent costly delays and increased on-site costs, light steel framing was the solution.
Lighter, quicker and more stable LSF delivered these apartments on time and to budget whilst exceeding the client’s requirements
Wembley Point
Wembley Point WEMBLEY POINT Residential This prestigious project involved a full refurbishment of a reinforced concrete structure. Frameclad provided innovative light steel framing solutions to overcome…

