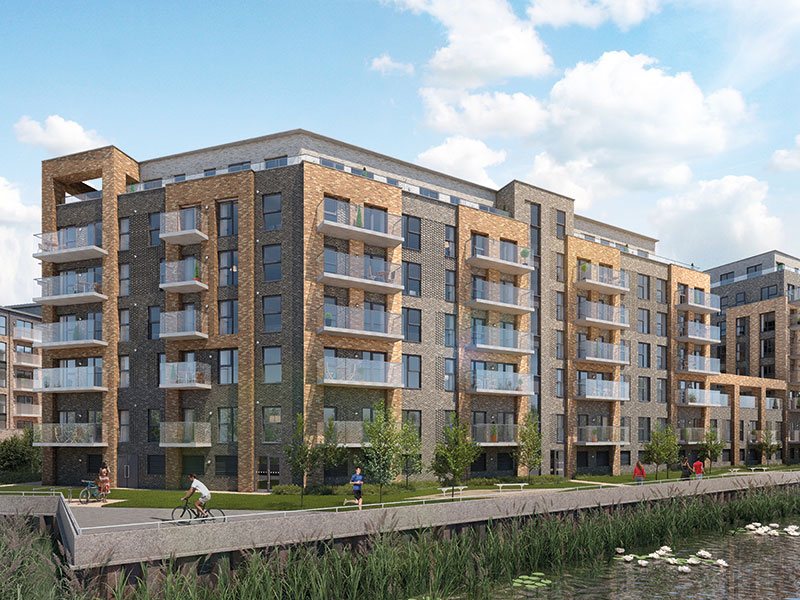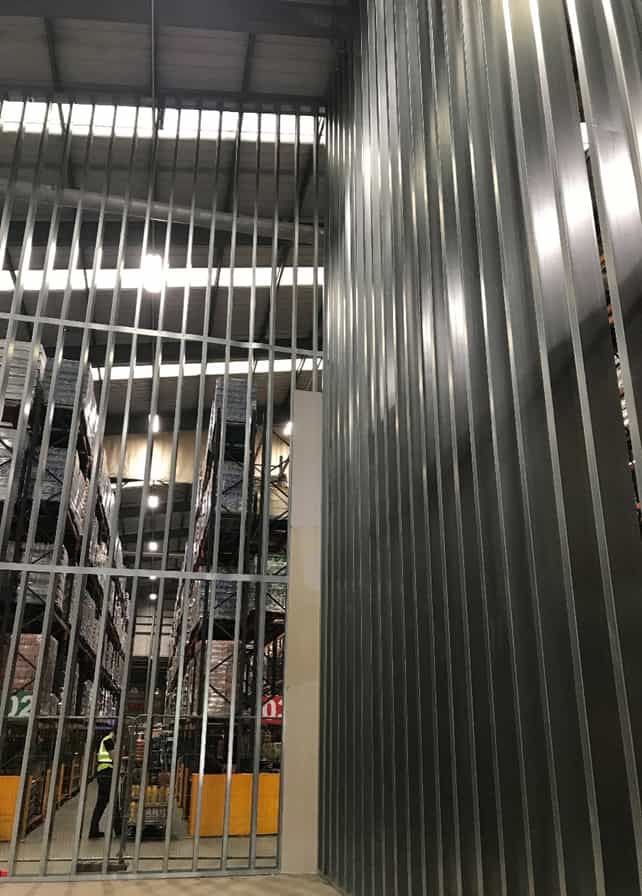South Place
Accommodation
South Place is a collection of one and two-bedroom shared ownership homes together with one, two and three-bedroom London Living Rent apartments. Located in Surbiton, the four-storey development creates 49 homes. Frameclad were appointed to design and manufacture loadbearing walls and floors generally formed as pre-panelised systems which are lighter and easier to erect than alternative building technologies.
Located in the corner of a residential suburban block, the set-back elements of the facade and brick work have been designed to fit well among the neighbouring terraced houses. Grouped around a south-facing shared garden, the new units on this transformed site provide high-quality homes for the borough.
SITE: South Place, Surbiton
PRODUCT: SFS Loadbearing Walls and Floors
MAIN CONTRACTOR: Datum Group
CLIENT: DCB (Kent)
FLOORS: Four Storeys
STATUS: Complete
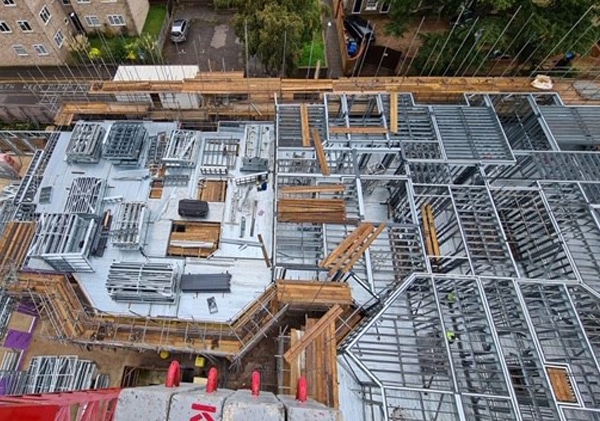
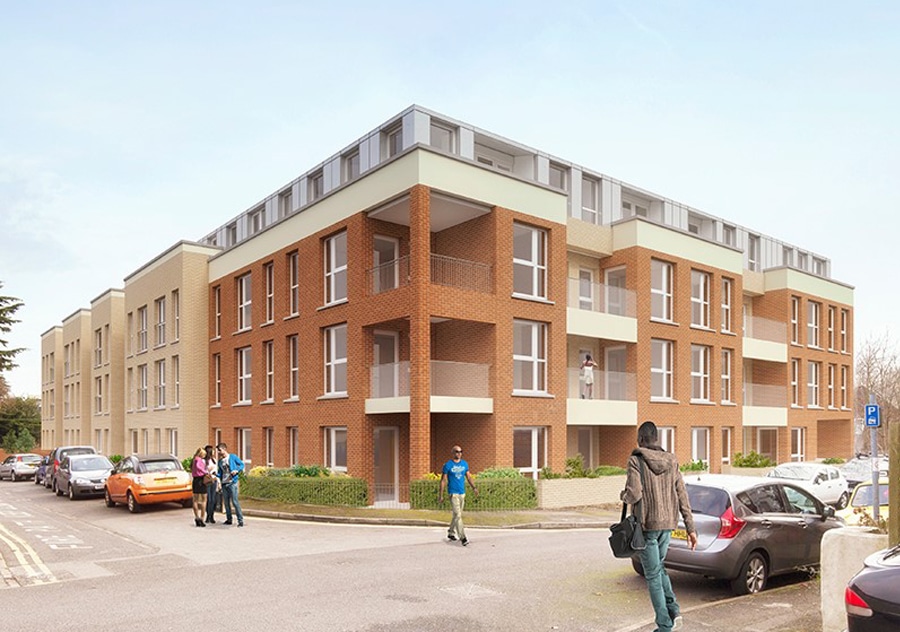
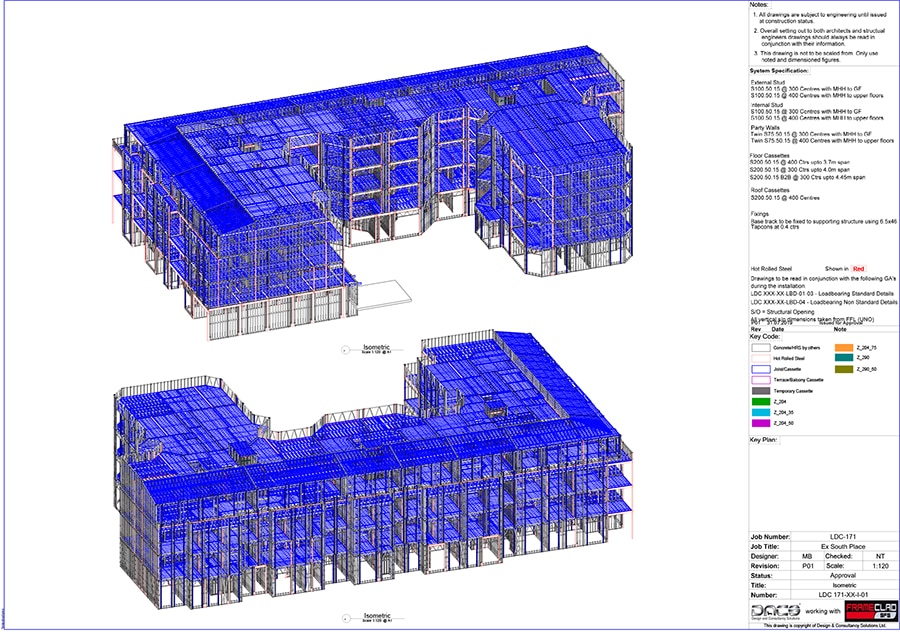
Case Studies
Langley Square, Mill Pond, Dartford
Langley Square, Mill Pond, Dartford Langley Square, Mill Pond, Dartford Residential Development Part of Dartford’s industrial heritage, Langley Square is a mixed-use residential developmentin the highly…
Iceland
Frameclad’s manufacturing capabilities came into there own when they were asked to produce a separating wall in a distribution warehouse. SFS studs were required to reach a height of 13.8m which proved a challenge but were produced and delivered successfully to a very satisfied client.
