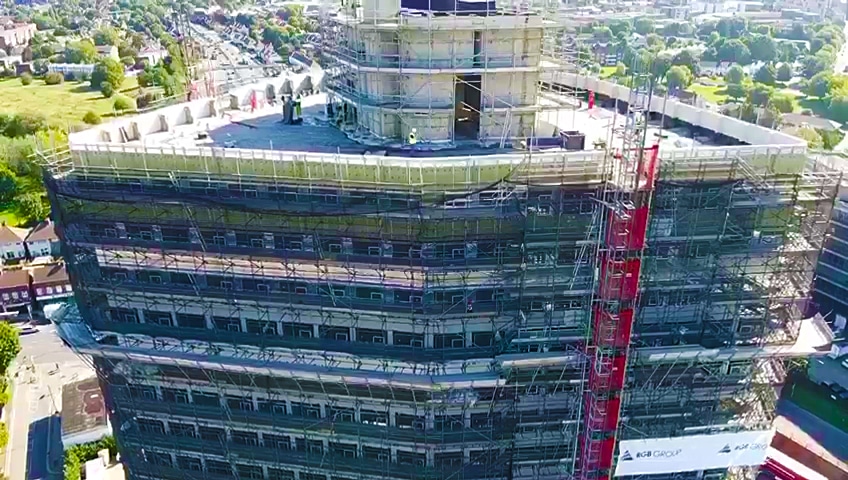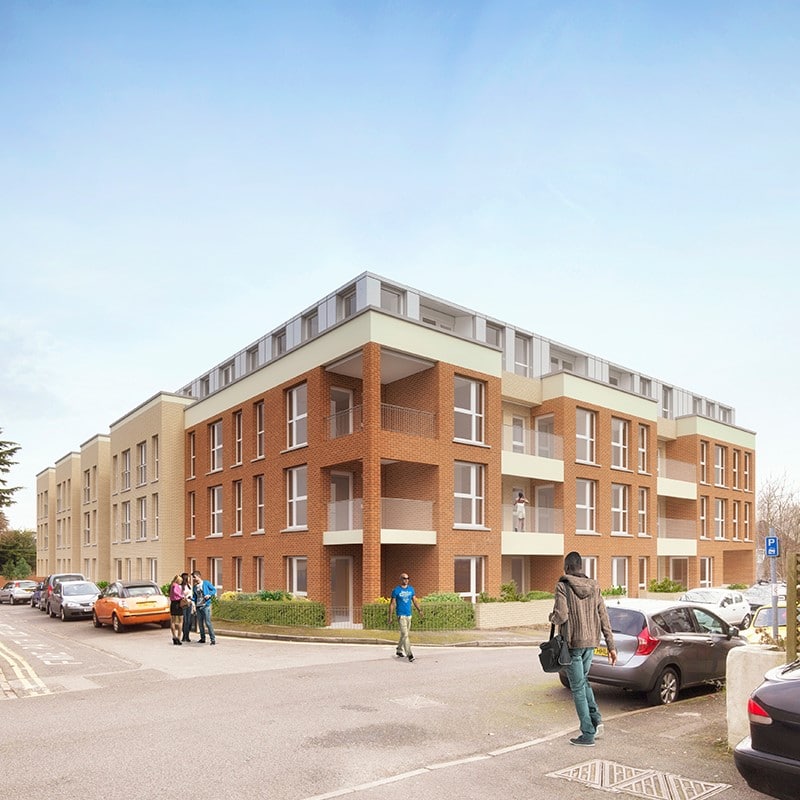WEMBLEY POINT
Residential
This prestigious project involved a full refurbishment of a reinforced concrete structure. Frameclad provided innovative light steel framing solutions to overcome the challenges of this development and deliver high quality results. The towering structure was transformed from commercial block to 439 residential units with 46 car parking spaces.
Towering over the North Circular, the Wembley Point building is an imposing sight on the skyline. Once an ageing, concrete frame office block from the 1960s, now an impressive, modern apartment complex with a striking cladding design.
PRODUCT: Stud and Track and floor infil section
MAIN CONTRACTOR: Buildtherm
MATERIALS: 75mm,100mm and 150mm
AREA: 8000m²
FLOORS: 20 floors
STATUS: On site

Case Studies
The Chocolate Factory
Located in a prominent area of Edinburgh the scheme consisted of 3 blocks of student accommodation. Frameclad supplied all of the frames and floor cassettes to form the three-storey structure. The developer was keen to use some of the previous buildings stonework which were incorporated in the external cladding of the cottage building.
South Place
South Place South Place Accommodation South Place is a collection of one and two-bedroom shared ownership homes together with one, two and three-bedroom London Living Rent…

