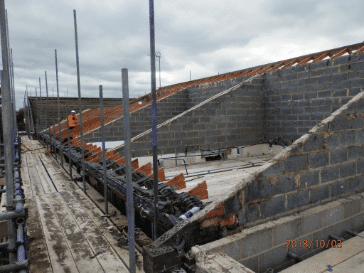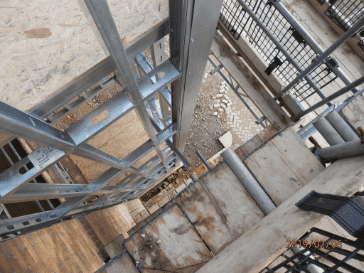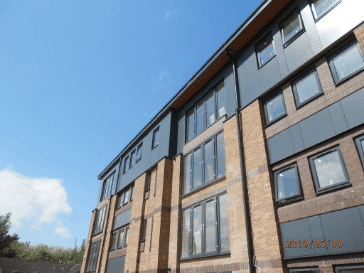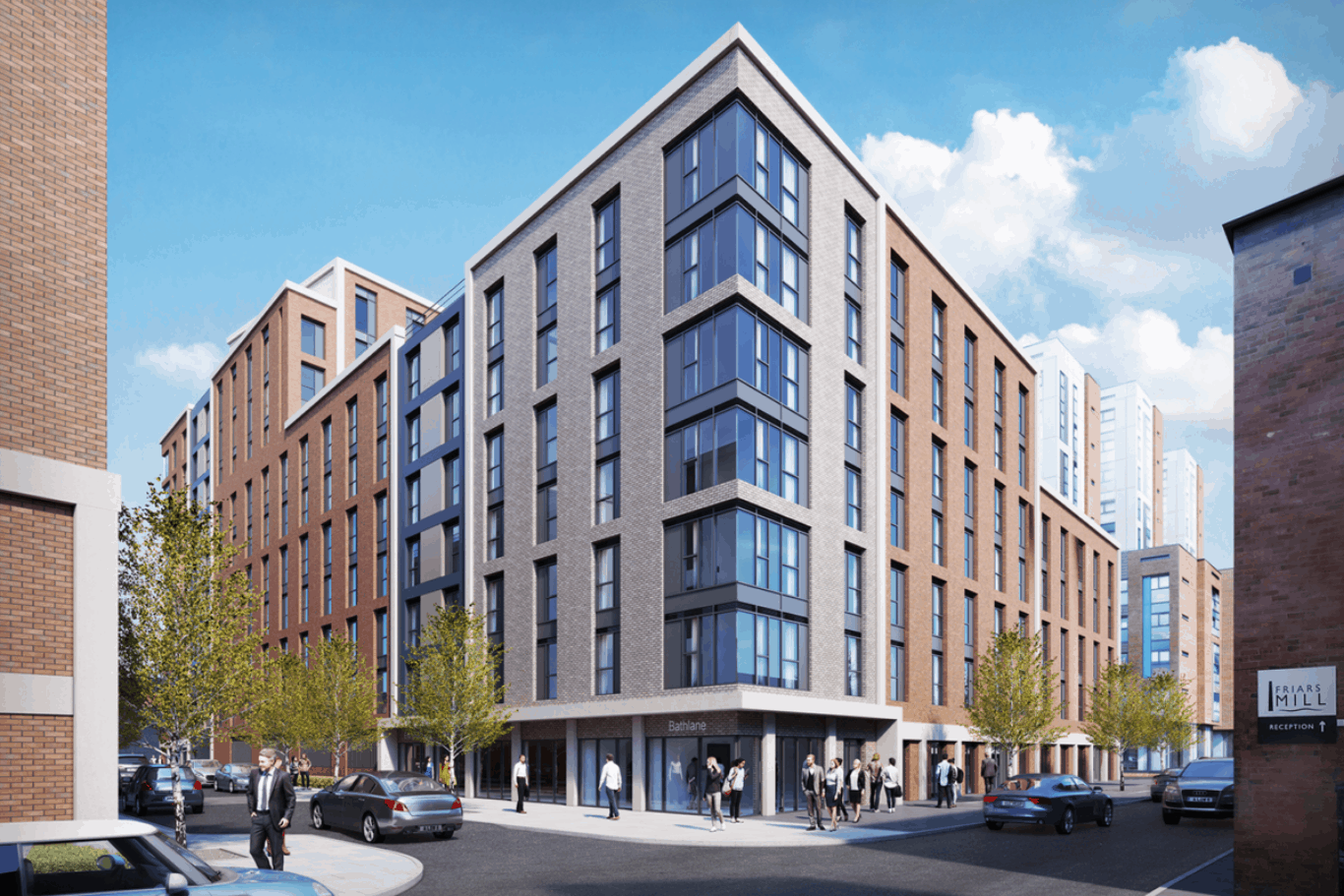OVERSLADE HOUSE
Social Housing Accommodation
A challenging refurbishment in Northampton required the Frameclad team’s expertise, resilience and adaptability to deliver on 40 new family apartments. Deploying their technical know-how, Frameclad designed, engineered, manufactured and supplied the light steel framing solutions, ensuring the project was completed to a high standard, on time and aligned to the client vision.
To combat the shortage of family housing in the well-connected Northampton area, former single persons’ accommodation block was chosen for regeneration and redevelopment by Northampton Homes. In need of an extensive transformation, the project demanded technical know-how and expertise to navigate challenges and deliver on the requirements of this development.
SITE: Overslade House, Northampton
PRODUCTS: Loadbearing – rooftop extension – hot rolled grillage and fully assembled SFS walls and roof
MAIN CONTRACTOR: Engie
CLIENT: Northampton Homes
AREA: 3000m²
FLOORS: One storey plus hot rolled grillage
and roof



Case Studies
Bath Lane
Bath Lane The project includes the construction of a 601 bedroom student accommodation development, including ancillary management and communal facilities and ground floor commercial units. The project includes the provision of associated parking, highway improvement work, amenity space and landscaping.
Goods Corner
Located in a prominent area of Edinburgh the scheme consisted of 3 blocks of student accommodation. Frameclad supplied all of the frames and floor cassettes to form the three-storey structure. The developer was keen to use some of the previous buildings stonework which were incorporated in the external cladding of the cottage building.

