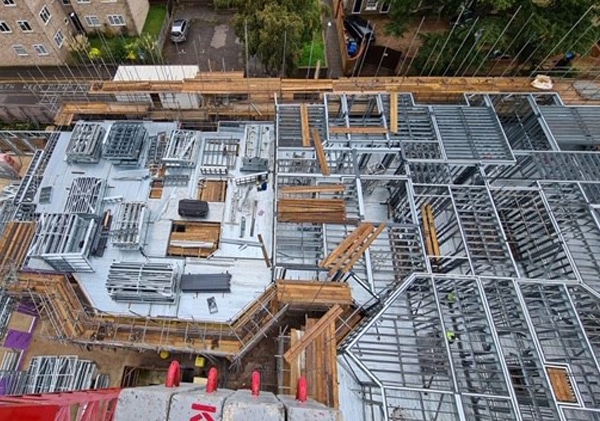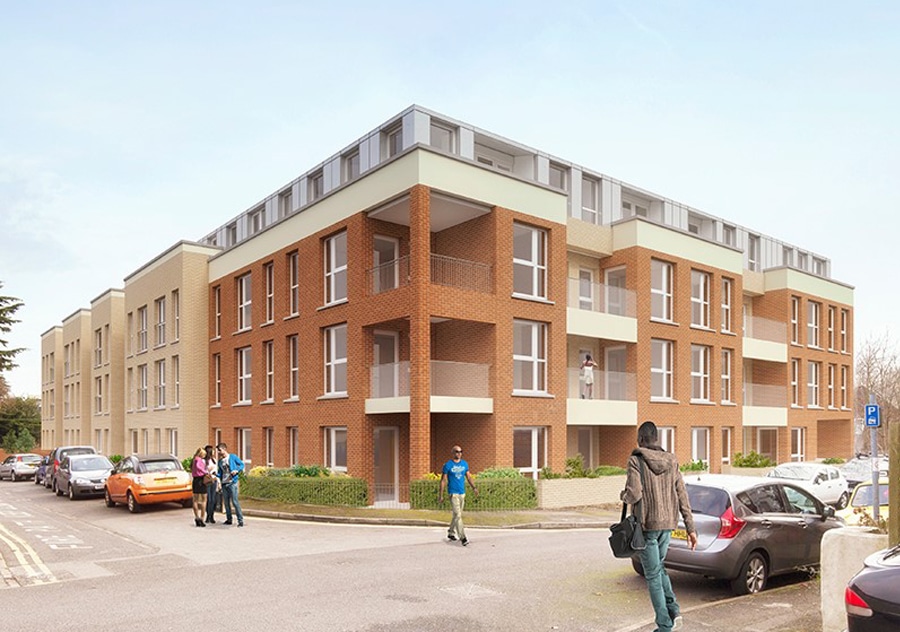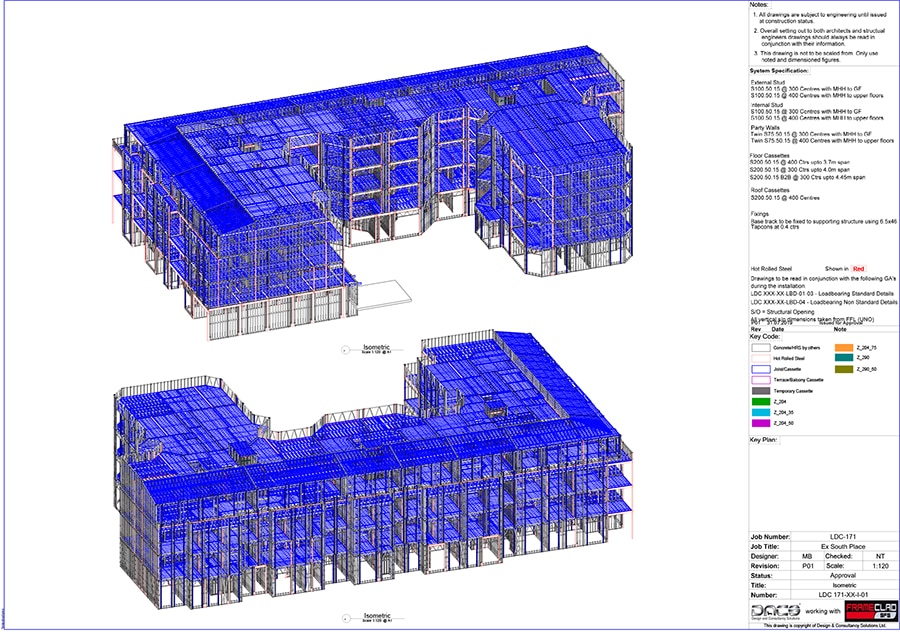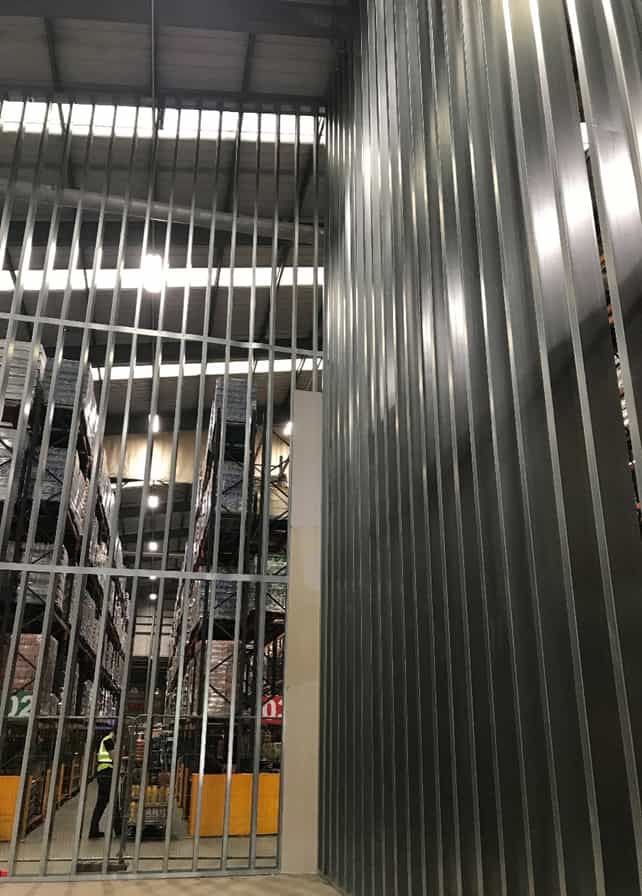South Place
Accommodation
Go-ahead for the new four-storey development In South Place, Surbiton will create 49 one-, two- and three-bedroom homes. Set into the corner of a residential suburban block, the set-back elements of the façade and brick work have been designed to fit well among the neighbouring terraced houses. Grouped around a south-facing shared garden, the new units on this transformed site will provide much-needed, high-quality homes for the borough.
PRODUCT: Load Bearing LBS Walls and Floors
SITE: South Place, Surbiton
MAIN CONTRACTOR: Datum Group
CLIENT: DCB (Kent)
MATERIALS: Floor type – 200 Deep C Section - Roof – 200 Deep C Section
AREA: 3300m²
FLOORS: 2 floors
STATUS: On Site



Case Studies
Iceland
Frameclad’s manufacturing capabilities came into there own when they were asked to produce a separating wall in a distribution warehouse. SFS studs were required to reach a height of 13.8m which proved a challenge but were produced and delivered successfully to a very satisfied client.
Steel Over Timber
A superior alternative to a timber frame. The developer needed an alternative to timber frame to prevent costly delays and increased on-site costs, light steel framing was the solution.
Lighter, quicker and more stable LSF delivered these apartments on time and to budget whilst exceeding the client’s requirements

