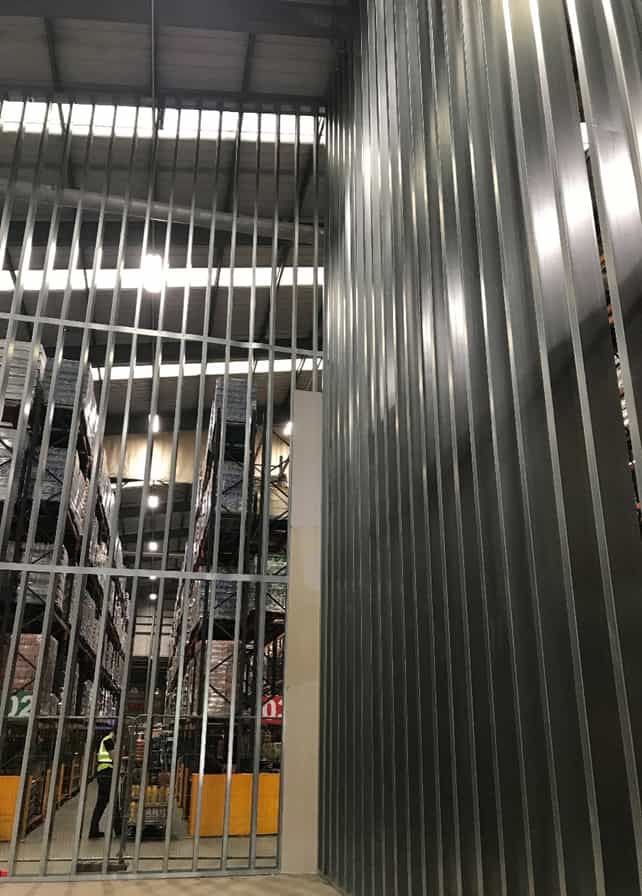STEEL OVER TIMBER
Apartment Block
A superior alternative to a timber frame. The developer needed an alternative to timber frame to prevent costly delays and increased on-site costs, light steel framing was the solution.
Lighter, quicker and more stable LSF delivered these apartments on time and to budget whilst exceeding the client's requirements.
MATERIALS: 75mm and 100mm Load Bearing SFS wall frames along with 250mm deep lattice joists to form floors and roof.
AREA: 9500m²



Case Studies
Waitrose
This uniquely shaped building designed by B&R Architects is on the site of the former Bellerby Theatre in Guildford. Main Contractor Bowmer & Kirkland were tasked with building a new Waitrose food store on the ground floor with 30 apartments and 18 affordable homes on the tapering floors above. Several of these enjoyed roof gardens which are sheltered by high parapet walls constructed from Frameclad SFS.
Iceland
Frameclad’s manufacturing capabilities came into there own when they were asked to produce a separating wall in a distribution warehouse. SFS studs were required to reach a height of 13.8m which proved a challenge but were produced and delivered successfully to a very satisfied client.

