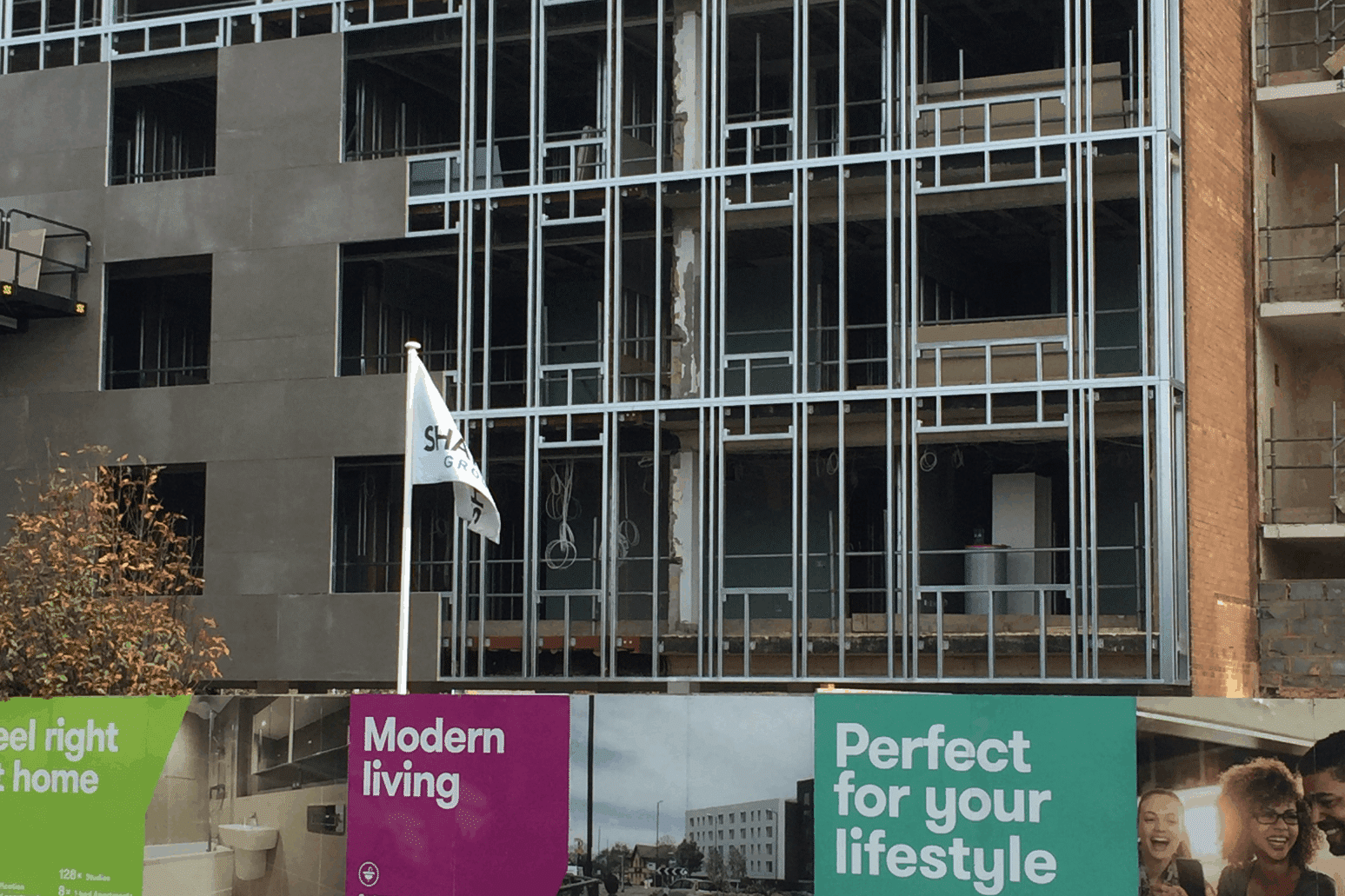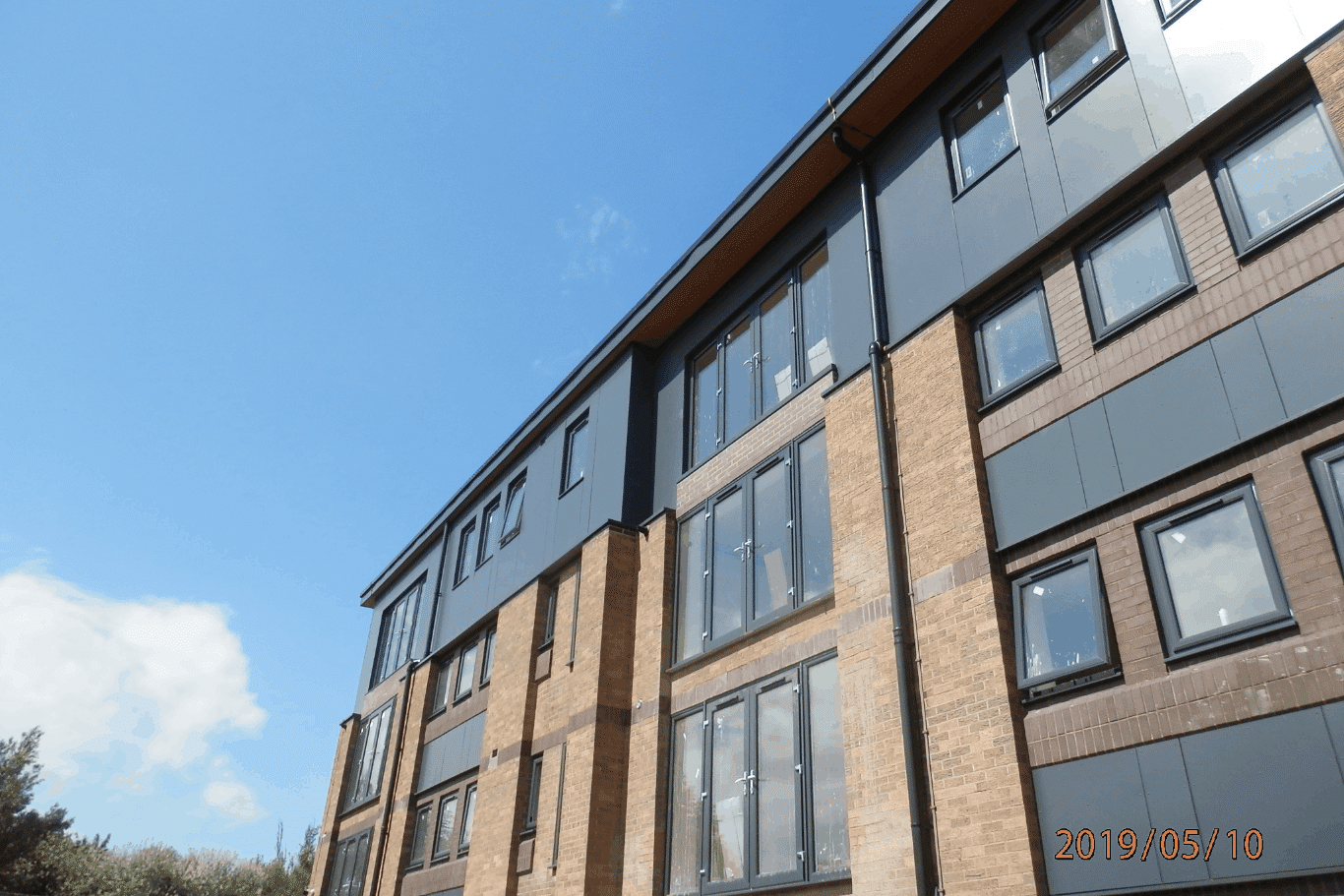Replace this text with something that describes modular solutions
You should also consider replacing this text with something that describes modular solutions but in greater detail. You should also consider replacing this text with something that describes modular solutions but in greater detail. You should also consider replacing this text with something that describes modular solutions but in greater detail.
You should also consider replacing this text with something that describes modular solutions but in greater detail. You should also consider replacing this text with something that describes modular solutions but in greater detail.
You should also consider replacing this text with something that describes modular solutions, bu tin greater detail.
Steel Frame Solutions
Have A Question? Get in Touch
Case Studies
Avion Court
Avion Court Avion Court is a brand new development made up of 137 contemporary residential units and located in Crawley with close proximity to Gatwick Airport.
This former 1970s office tower has undergone an extensive transformation and benefits from secured on-site parking, concierge service, bike storage and improved landscaping.
Steel Over Timber
A superior alternative to a timber frame. The developer needed an alternative to timber frame to prevent costly delays and increased on-site costs, light steel framing was the solution.
Lighter, quicker and more stable LSF delivered these apartments on time and to budget whilst exceeding the client’s requirements
Case Studies
Think On Top Of The Box
Located in a coastal location, this was a conversion of an existing 3 storey concrete frame building into 9 townhouses. Frameclad provided the SFS infill to form new external walls to the existing levels then added a self-supporting top floor with SFS to give additional floor space to the scheme. Due to the restrictive nature of the site and the need to keep the new loadings of the upper floor to a minimum, SFS was the ideal solution for the developer.
Overslade House
Northampton This technically challenging project involved the initial removal of a traditional pitched roof from a four story 1980’s Social Housing Accommodation Block and the subsequent installation of two new load-bearing stories plus the associated supporting Hot Rolled Steel grillage, new external lift shaft and associated landing areas.



